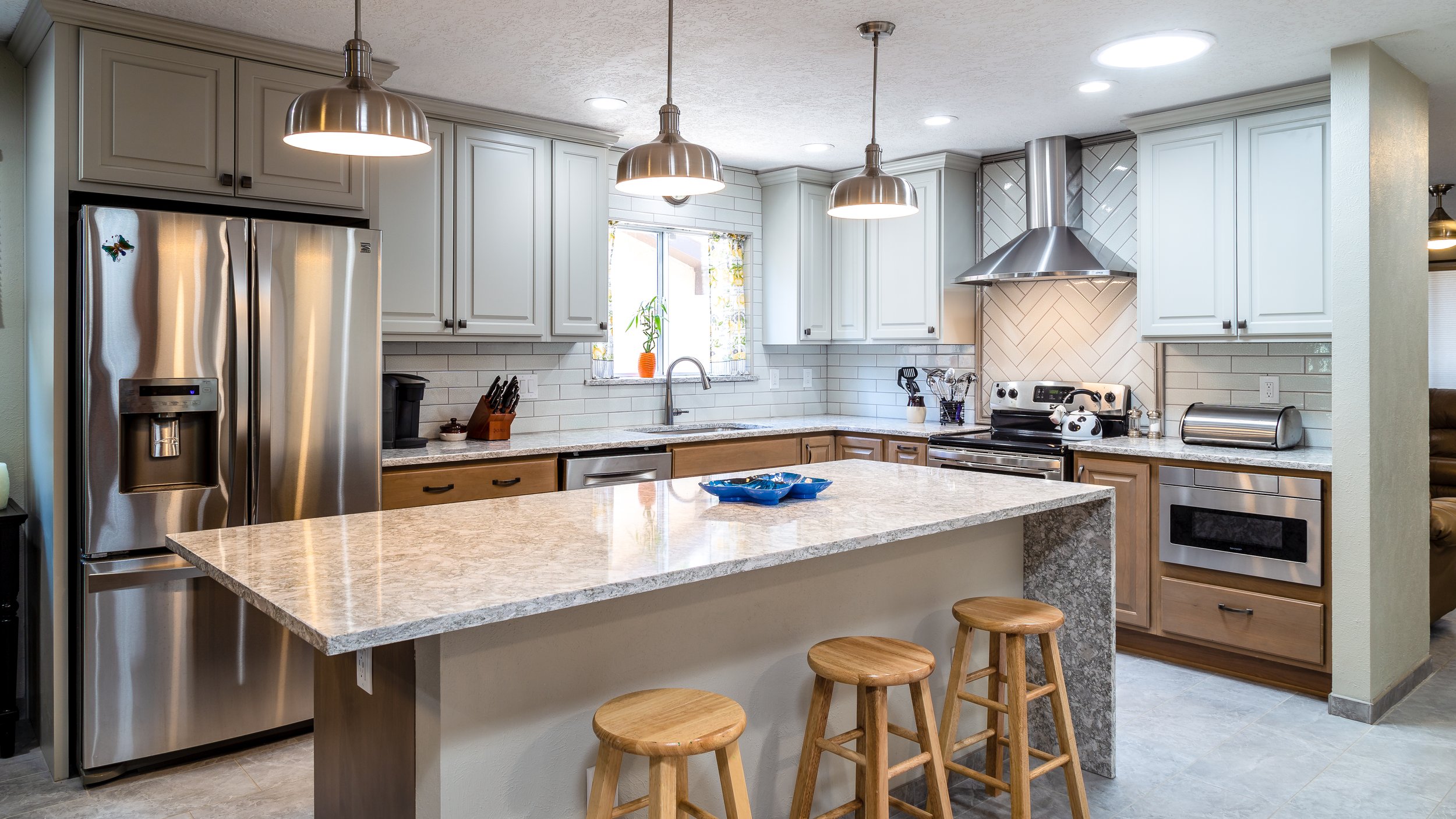Kitchen and Bathroom Design Process
We provide quality design and plans that you can take to any contractor to get a bid. Guaranteed!
Step 1
Download Measure Form: Download our custom measure form and guides here. We include typical Kitchen and Bathroom layouts to get you started or you can sketch your space on our printable graph paper.
Step 2
Measure and Take Pictures: Use our easy to follow guide and templates to accurately measure your project using basic tools (Paper, Pencil and Tape Measure).
Step 3
Sign Up: Sign up and pay our affordable design fee to gain access to our member section get your designer started on your project. We’ll have designs to you in as little as 48 hours.
Step 5
Take Assessment: Take our 5 minute assessment to let us know what’s important to you in your new project. Our assessment is designed to ask all the important questions,
Step 4
Upload Measure Form & Site Pictures: From our member section, send us your site measure and pictures. Your designer will need this to get started on your project.
Step 6
Relax, Designs are on the Way! You’re almost there! You’ll be assigned a seasoned Project Designer who will use all of the information you’ve provided to create your dream Kitchen or Bathroom Project layout!







