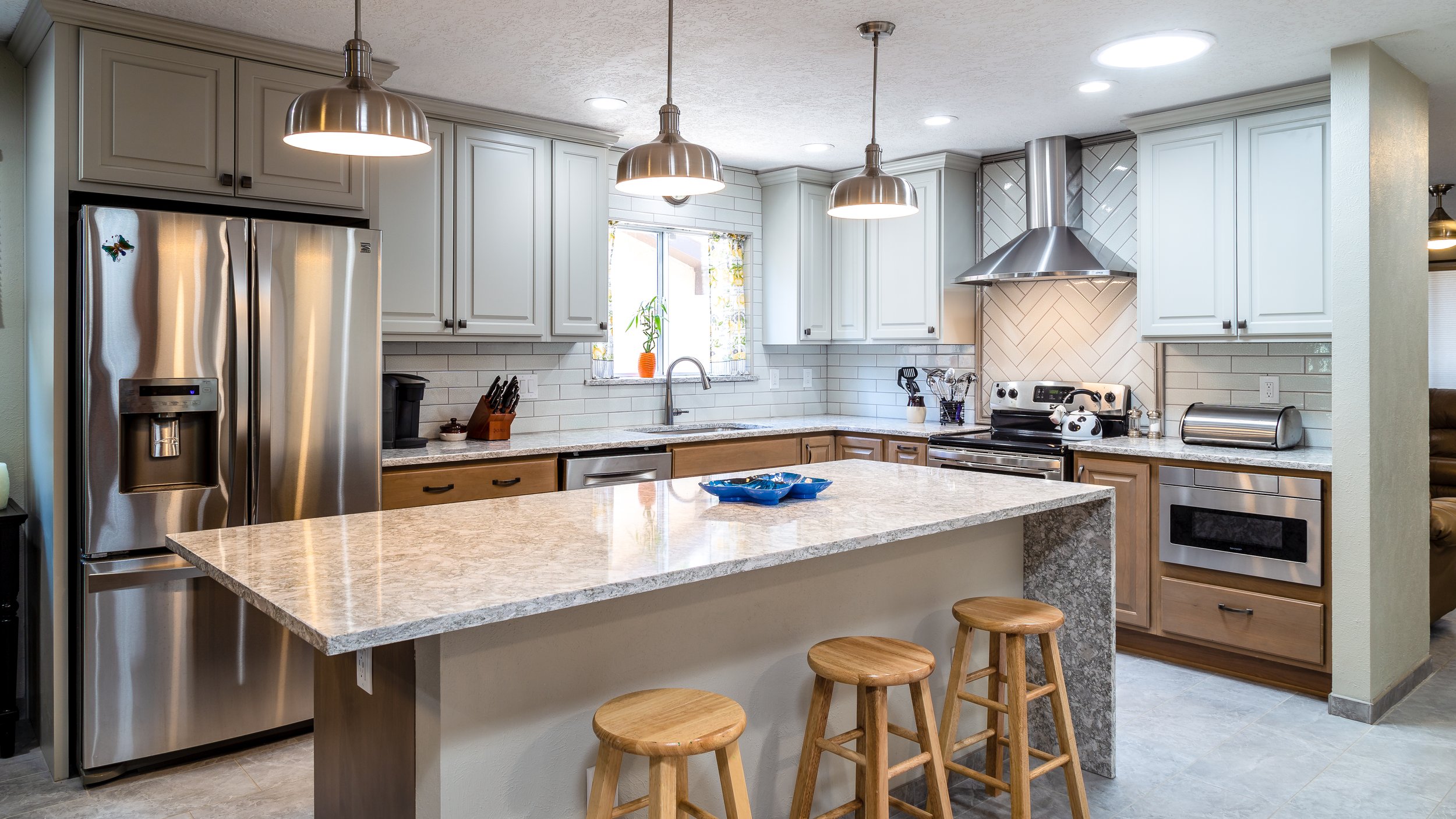Remodel and Addition Design Process
We provide quality design and plans that you can take to any contractor to get a bid. Guaranteed!
Step 1
Download Measure Form: Download our custom measure form and guides here. We include typical layouts to get you started or you can sketch your space from scratch.
Step 2
Measure and Take Pictures: Use our easy to follow guide and templates to accurately measure your project using basic tools (Paper, Pencil and Tape Measure). You’ll also need to take 3 to 10 pictures of your space
Step 3
Sign Up: Sign up and submit our affordable design fee to get your designer started on your project. We’ll have designs to you in as little as 48 hours.
Step 5
Take Assessment: Take our 5 Minute assessment to let us know what’s important to you in your new project. Our assessment is designed to ask all the important questions in the beginning.
Step 4
Upload Measure Form & Site Pictures: From our member section, send us your site measure and pictures. Your designer will need this to get started on your project.
Step 6
Relax, Designs are on the Way! You’re almost there! You’ll be assigned a seasoned Project Designer who will use all of the information you’ve provided to create your dream Remodel or Addition Project layout!







